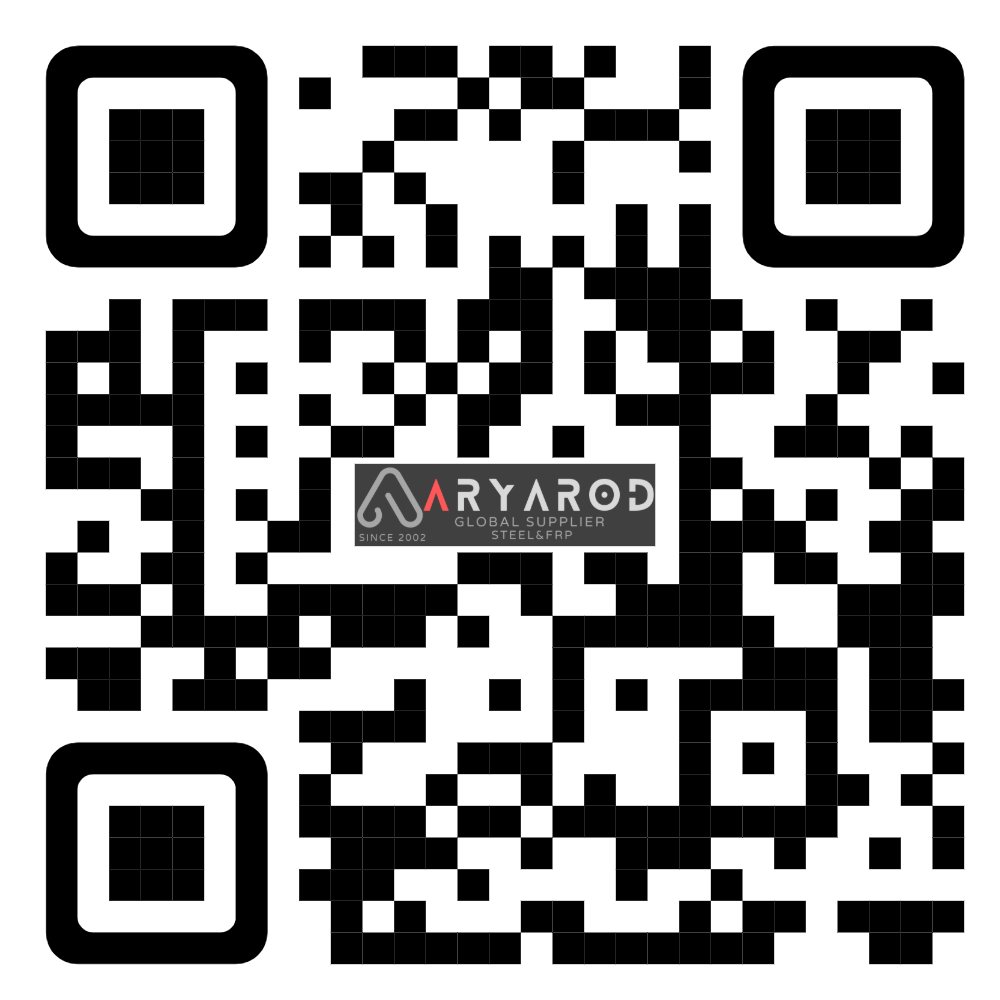
Table of Contents
Choose the engineering services you need and send us your project information.
Our experts will review your project within 48 hours and let you know the price and duration of its implementation.
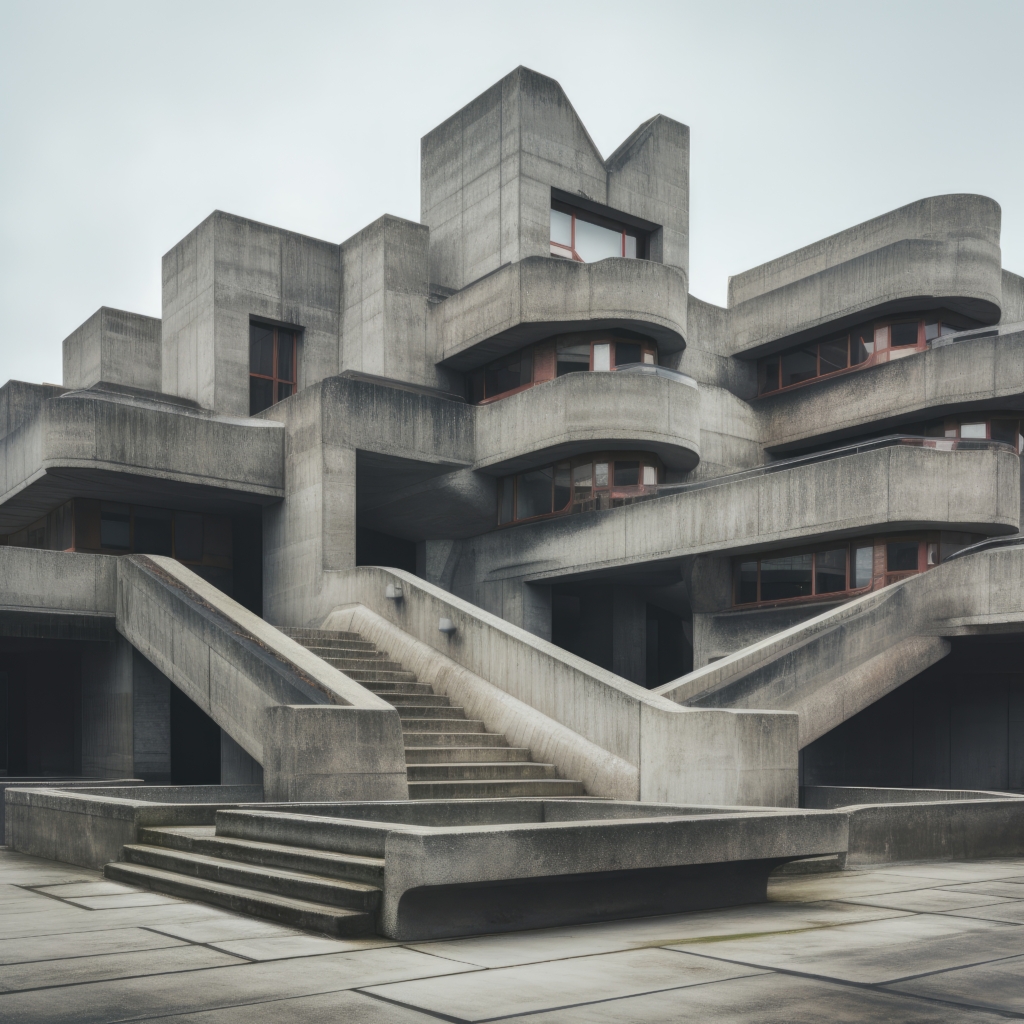
Engineering services in Concrete Structure Plans: Phase 1 and 2 Design Proficiency
With over 20 years of specialized experience in concrete structure design, our team of structural engineers is dedicated to delivering exceptional Phase 1 and Phase 2 concrete structure plans that prioritize safety, functionality, and aesthetic appeal.
In Phase 1, we initiate the process with a comprehensive feasibility study and conceptual design. Our engineers work closely with clients to understand their vision and project requirements, conducting thorough analyses of site conditions, load assessments, and regulatory standards. This collaborative approach ensures that we create a solid foundational concept that aligns with the client’s goals while maximizing the structural efficiency and sustainability of the design.
Phase 2 transitions to detailed engineering, where we develop precise concrete structure plans that include all necessary specifications, reinforced detailing, and construction methodologies. Utilizing advanced design software and industry best practices, we ensure that our plans meet rigorous safety codes and facilitate streamlined construction processes.
Our commitment to clear communication and collaboration with architects, contractors, and stakeholders throughout both phases ensures a cohesive project execution. By choosing our team for your concrete structure plans, you are investing in durable, high-quality designs that stand the test of time and contribute to the success of your project.
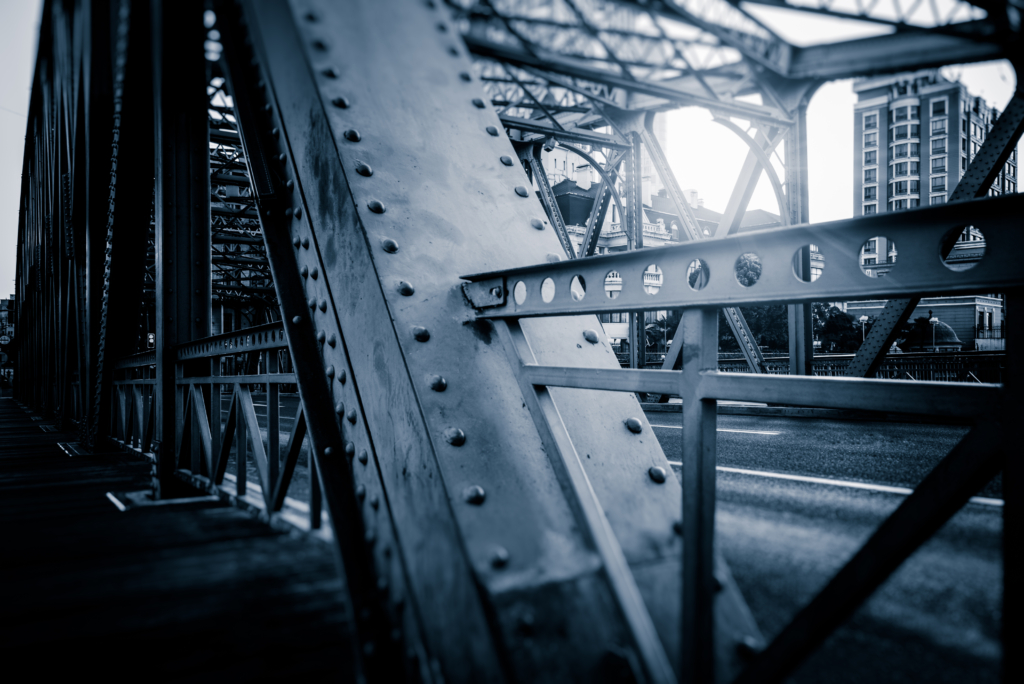
Steel Structure Plans: Phase 1 and 2 Design Expertise
With over 20 years of structural design experience, our team specializes in the comprehensive development of Phase 1 and Phase 2 steel structure designs that ensure both reliability and efficiency in construction. In engineering services, our design process is designed to provide a clear path from initial concepts to detailed engineering solutions, specifically designed to meet the unique needs of our clients.
In Phase 1, we focus on the preliminary design and feasibility analysis, where we assess project requirements, site conditions, and structural loads. Our engineers collaborate closely with clients and architects to establish the project scope, ensuring that aesthetic and functional goals are aligned with structural integrity and performance criteria.
Phase 2 transitions into detailed engineering and drafting, where we create precise steel structure plans that include all necessary specifications and construction details. Utilizing advanced modeling software and industry best practices, we ensure that each design adheres to stringent safety standards and codes.
Throughout both phases, we maintain open communication with all stakeholders, allowing for efficient modifications and timely decision-making. By choosing our team for your steel structure plans, you are investing in a partnership committed to delivering high-quality, durable designs that stand the test of time and elevate your projects to new heights.
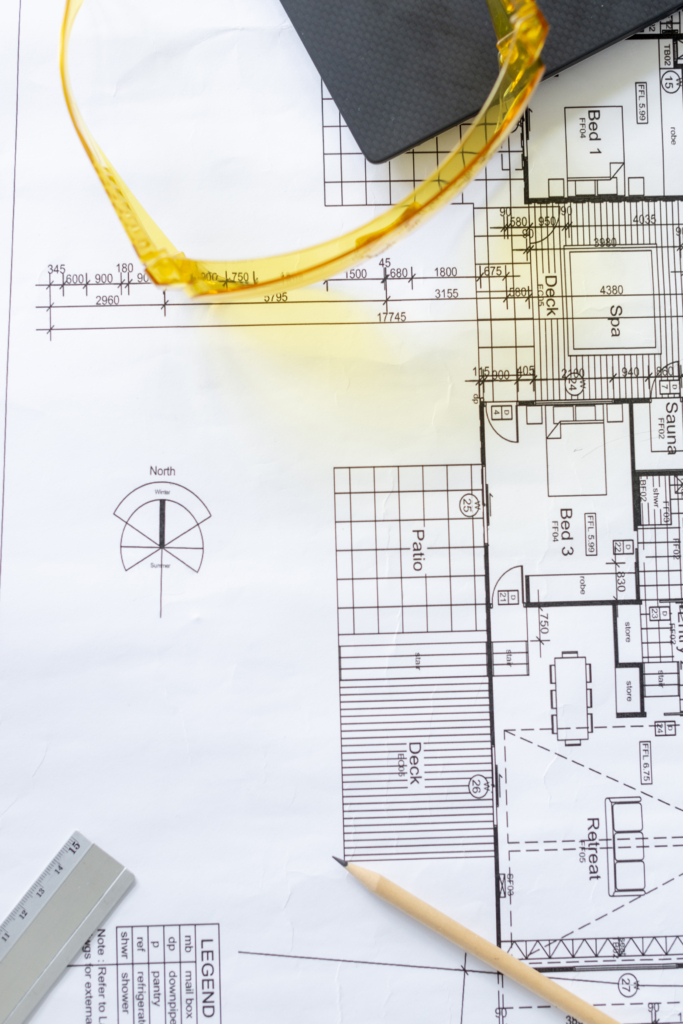
Architectural Plans: Phase 1 and 2 Design Excellence
With over 20 years of experience in structural design, our team of architectural engineers specializes in crafting comprehensive Phase 1 and Phase 2 architectural plans that serve as the foundation for successful construction projects. Our approach combines innovative design with practical functionality, ensuring that every project aligns with our client’s vision while adhering to safety and regulatory standards.
Phase 1 focuses on conceptual design, where we collaborate closely with clients to establish project goals, site analysis, and preliminary layouts. This stage emphasizes the integration of aesthetics and functionality, creating a cohesive vision that considers spatial relationships, environmental impact, and sustainable practices.
In Phase 2, we delve into the detailed development of architectural plans, producing precise drawings and specifications that guide construction. Our team utilizes advanced modeling and design software to create accurate representations of the project, allowing for thorough analysis and adjustments as needed.
Through a collaborative process involving architects, engineers, and stakeholders, we ensure that each phase is executed seamlessly, resulting in designs that not only meet but exceed expectations. By entrusting your architectural designs to the engineering services unit of ARYAROD Company, you can be sure of receiving high-quality designs that facilitate the successful implementation of the project and lasting value.
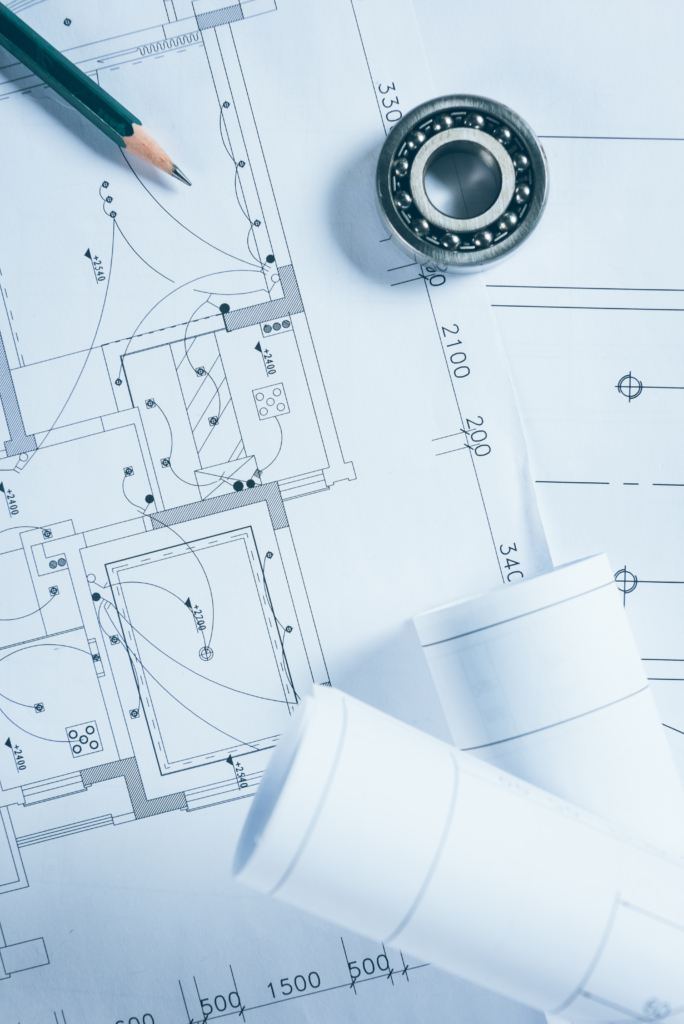
Mechanical and Electrical Facilities Design: Phase 1 and 2 Expertise
With over 20 years of dedicated experience in facility engineering, our team specializes in the meticulous design of Phase 1 and Phase 2 plans for mechanical and electrical facilities in road and construction projects. We understand that robust mechanical and electrical systems are crucial for enhancing the efficiency, safety, and sustainability of infrastructure.
In Phase 1, we focus on the preliminary design and feasibility assessment, collaborating closely with clients and stakeholders to identify project requirements and constraints. Through a thorough evaluation of site conditions, utility assessments, and regulatory compliance, we develop conceptual designs that align with the overarching goals of the road or construction project.
Phase 2 involves detailed engineering and the creation of comprehensive plans that incorporate all necessary specifications for mechanical and electrical systems. Our experienced engineers utilize advanced modeling software to optimize layouts, ensuring seamless integration with other infrastructure components while adhering to industry standards and best practices.
During both phases of this type of engineering service, we prioritize clear communication and collaboration to facilitate informed decision-making and efficient project execution. By choosing the ARYAROD team for your mechanical and electrical facility design needs, you can be sure of receiving innovative, high-quality solutions that support the long-term success of your infrastructure projects.
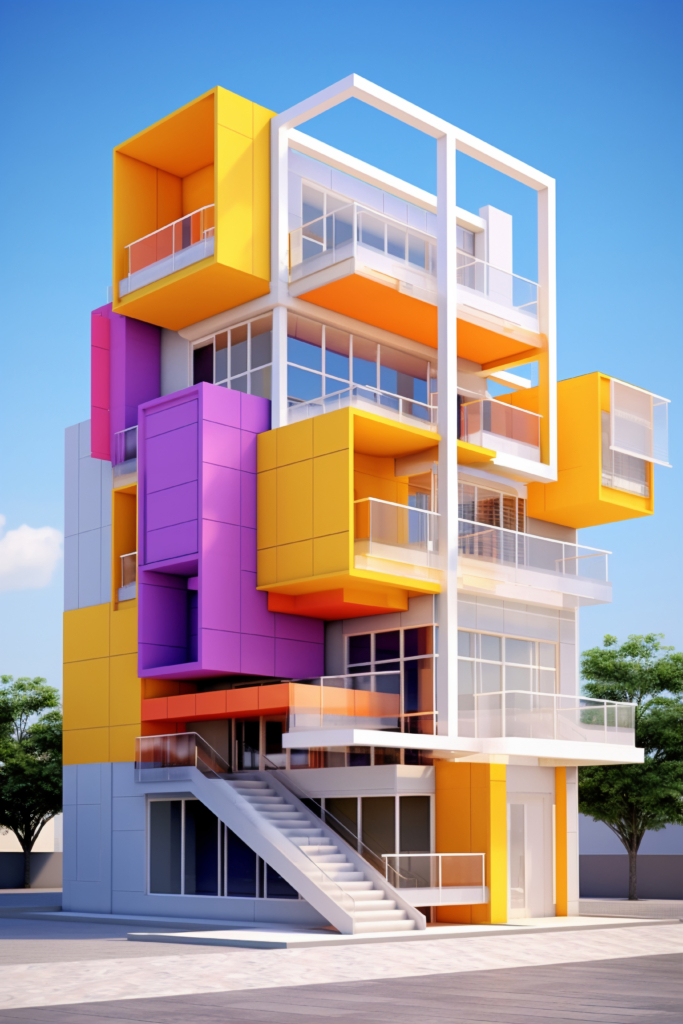
2D and 3D Building Facade Design: Innovative Aesthetics and Functionality
Our team specializes in creating stunning 2D and 3D building facade designs that combine aesthetic appeal with functional performance. We understand that the facade is not only the first impression of any structure but also plays a critical role in energy efficiency, structural integrity, and environmental responsiveness.
In our design process, we begin with 2D representations to explore various elements such as material selection, patterns, and functional components. This foundational stage allows us to visualize essential design concepts while ensuring compliance with local codes and standards. We emphasize collaboration with clients to align with their vision and project requirements.
Transitioning to 3D design, we leverage advanced modeling technologies to create realistic representations of the facade. This phase enables us to analyze spatial relationships, light dynamics, and material interactions in-depth. By visualizing the facade in three dimensions, we can make informed decisions about design elements, ensuring that aesthetics and functionality work harmoniously together.
Our commitment to innovation and excellence in facade design ensures that each project we undertake is not only visually striking but also enhances the overall performance and sustainability of the building. Trust our team to bring your vision to life with exceptional 2D and 3D facade designs that stand the test of time.
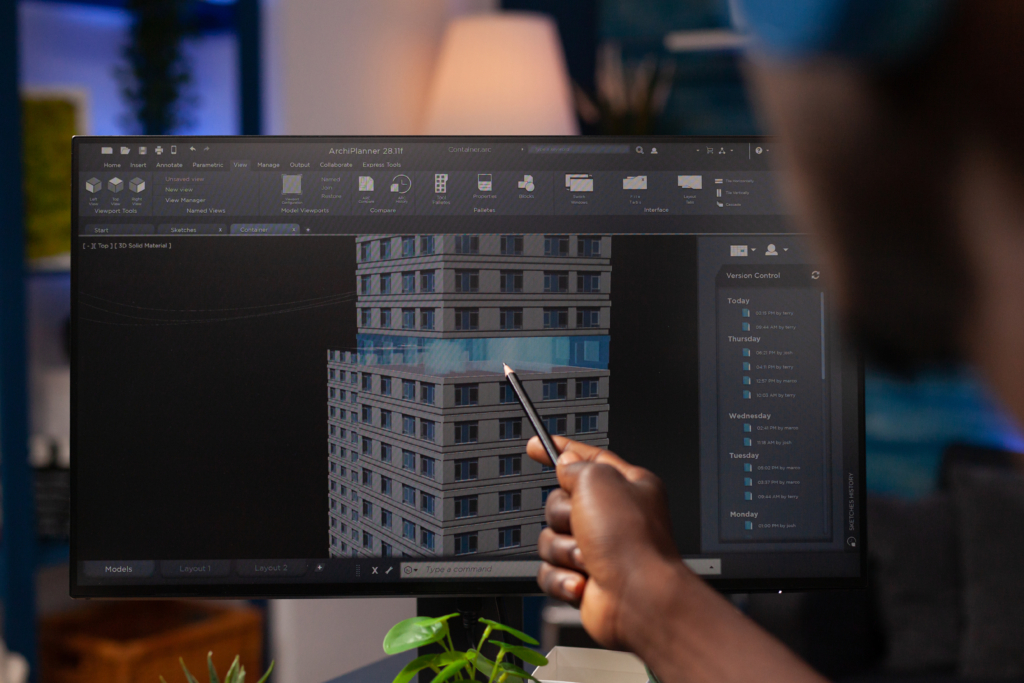
Building a 3D Simulator with 3D Max: Elevating Architectural Visualization
With over 20 years of design experience, our team of architectural engineers specializes in creating immersive 3D simulators using 3D Max, a leading software in architectural visualization. Our expertise allows us to transform architectural concepts into dynamic, interactive simulations that bring your projects to life.
Our process begins with detailed design inputs, where we collaborate closely with clients to understand their vision and objectives. Utilizing 3D Max, we meticulously model every aspect of the project, from structural elements to intricate details of the environment. The powerful rendering capabilities of 3D Max enable us to create high-quality visuals that accurately represent materials, lighting, and textures, ensuring a realistic portrayal of the envisioned space.
The resulting 3D simulator serves as an invaluable tool for presentations, stakeholder engagement, and design evaluations. It allows clients to navigate through the proposed space virtually, providing an interactive experience that fosters informed decision-making and enhances communication throughout the design process.
By leveraging our extensive experience and advanced 3D modeling techniques, we deliver simulators that not only showcase your project’s aesthetic appeal but also illustrate its functionality and integration within its surroundings. Trust our team to elevate your architectural projects through innovative 3D simulation solutions.
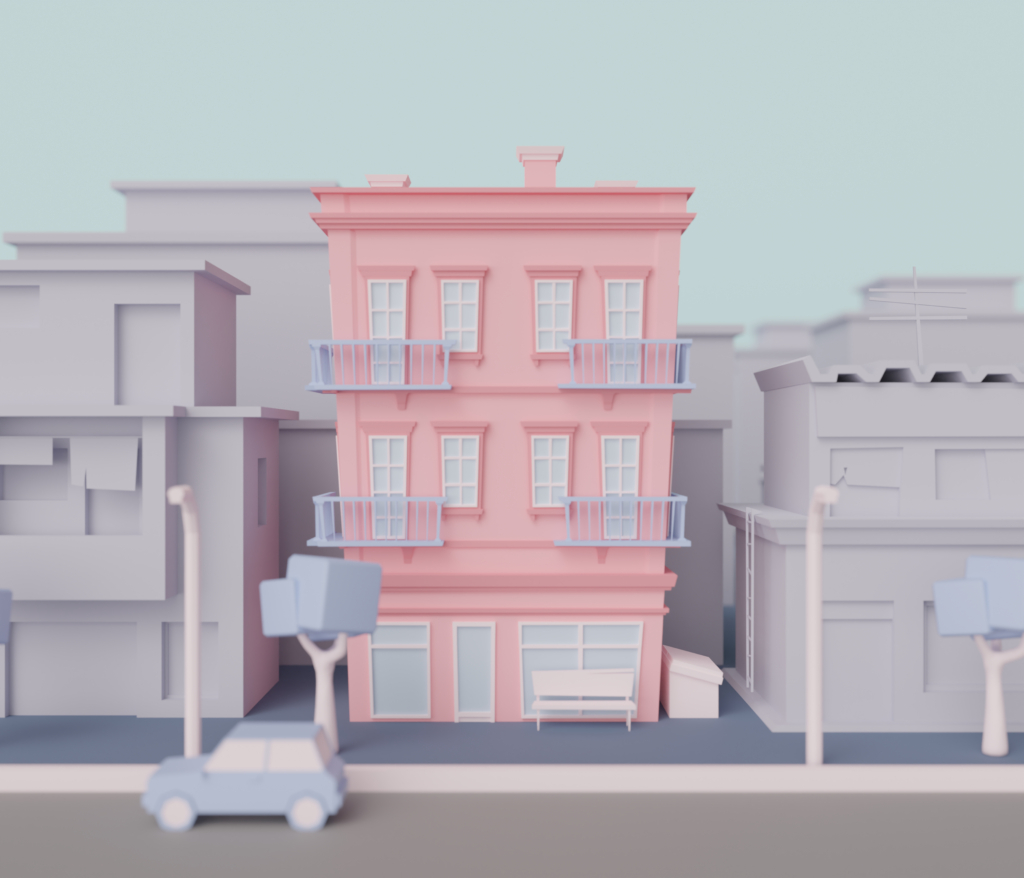
Bringing Visions to Life: Stunning Animations for Road and Building Projects with Lumion
At our architectural engineering firm, we leverage over 20 years of design expertise to transform complex road and building projects into engaging visual narratives through animation using Lumion software. Our team understands that effective communication of design intent is crucial for stakeholder engagement, project presentations, and public consultations.
By harnessing Lumion’s power, we create dynamic, high-quality animations that bring our architectural and engineering visions to life. These animations illustrate the aesthetics of structures and their interaction with surrounding environments, demonstrating how road networks and buildings harmonize within the urban landscape.
From the initial concept phase to the final detailing, our animations effectively depict the flow of vehicles and pedestrians, highlighting functionality and safety in transportation infrastructure. With realistic lighting, textures, and environments, we provide immersive experiences that allow clients and stakeholders to envision the finished project.
Whether for client presentations, marketing materials, or regulatory approvals, our Lumion-powered animations serve as invaluable tools that facilitate clear understanding and collaborative feedback. They ensure that every project is not only aesthetically pleasing but also functionally robust and responsive to community needs.


